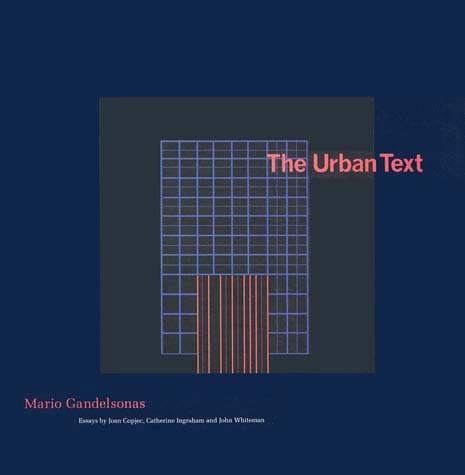The Drawing Series
It became apparent that this computer-based method for analyzing the “real” plan was an extension of the “peeling” process of the earlier “handmade” drawings. With the computer this peeling or “delayering” process becomes a major mode of operation. Layering is inherent to the logic of the computer. It refers to the simultaneous presence of the screen of two or more images, an electronic equivalent to tracing paper, where light “draws” the plan instead of pencil and ink. As a basic method for reading the plan of the city, “delayering” suggests an inverse process to the process of design itself, where layers are overlapped rather than peeled away. Delayering discloses a “differential” system of urban notions and form the basis of the series of analytical drawings presented in this book.
The Urban Grid
These drawings allow conclusions to be drawn. The geometric grid is the basis of the American city plan, providing a support for urban forces to play and produce specific urban plans. As opposed to the unmarked geometric grid, the urban grid should be seen as a field of energy marked by geographic, historic, economic, and cultural forces. These conflicting forces distort and fragment the grid and therefore stop the uninterrupted flow of movement implied in the geometric grid.
The “Invisible City”
One cannot literally “see” a plan or a section in a building. However, architects can imagine or generate them as well as other readings of the building by means of the architectural apparatus of representation. One could go further in this process of reading and deciphering buildings through other explanations, such as the identification of a formal type or a particular syntactic development.
These drawings represent a similar operation except that the object is not architectural buildings but the city, a plural fragmented and scattered process that resists the architectural desire to reduce it to an object, to a consistent whole. The drawings do not literally look at the city.
They are not about building, but about plans. They are not the result of imagining or deciphering, which only sets the stage for visual drifting to set in motion a process that unlocks the unconscious. It is a process that allows us to “see” certain formal configurations that are not perceivable in reality and, therefore, affects the way in which we see the city. The drawings actually produce a different city since we reenter the city with different eyes. One could think of two cities: once before and one after the drawings.
The Urban Text
The drawings attempt to read the markings on the grid essentially at the level of the signifier. The articulation between the signifier and the signified, which occurs in a number of instances, is not the subject of this work. The different series confront the disorder of the plan from different perspectives implying that there is no way of producing a drawing that cannot be explained from a single point of view, one unifying story.
The different configurations, layers, or sequences are constantly rearranged by these different overlapping fictions. The plan can therefore be seen as a mechanism generating drawings and stories. However, this mechanism does not generate any story but specific stories that could be called The Urban Text, in this case the text of Chicago.
Should we be surprised by the fact that architectural form can be found in the plan of the city? Yes, if one considers the fact that there is no architectural intervention in the design of the plan. No, if one considers architecture as not just the practice of a specific form of “writing,” but primarily as an art of “reading.” It is the “reading subject,” the principle that generates the architecture of the city by displacing its plan to “another” realm. The realm of the text.








